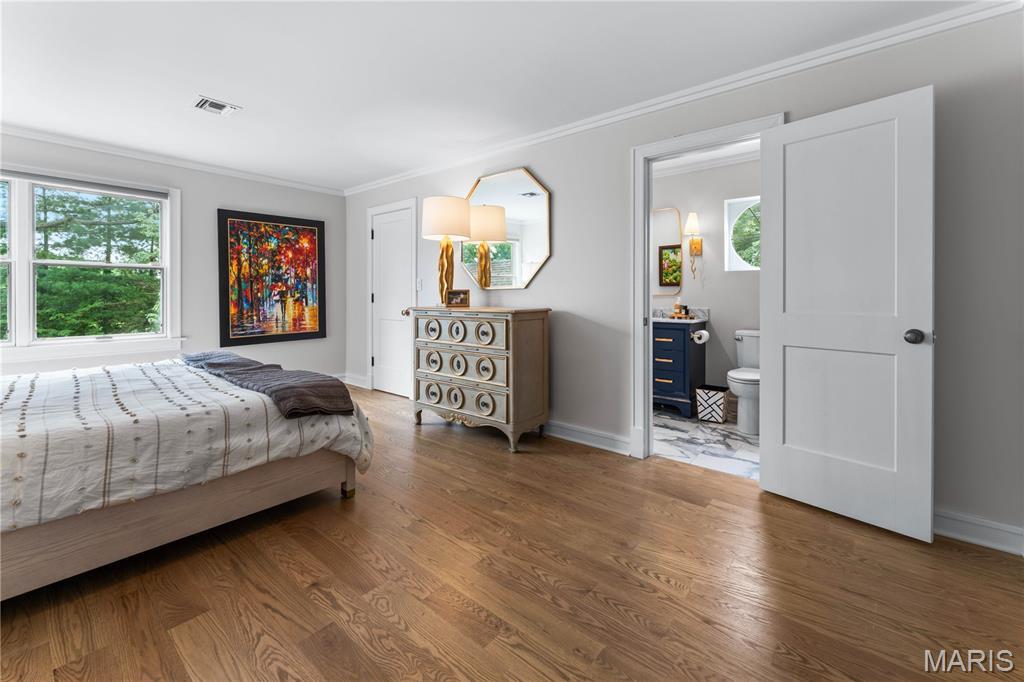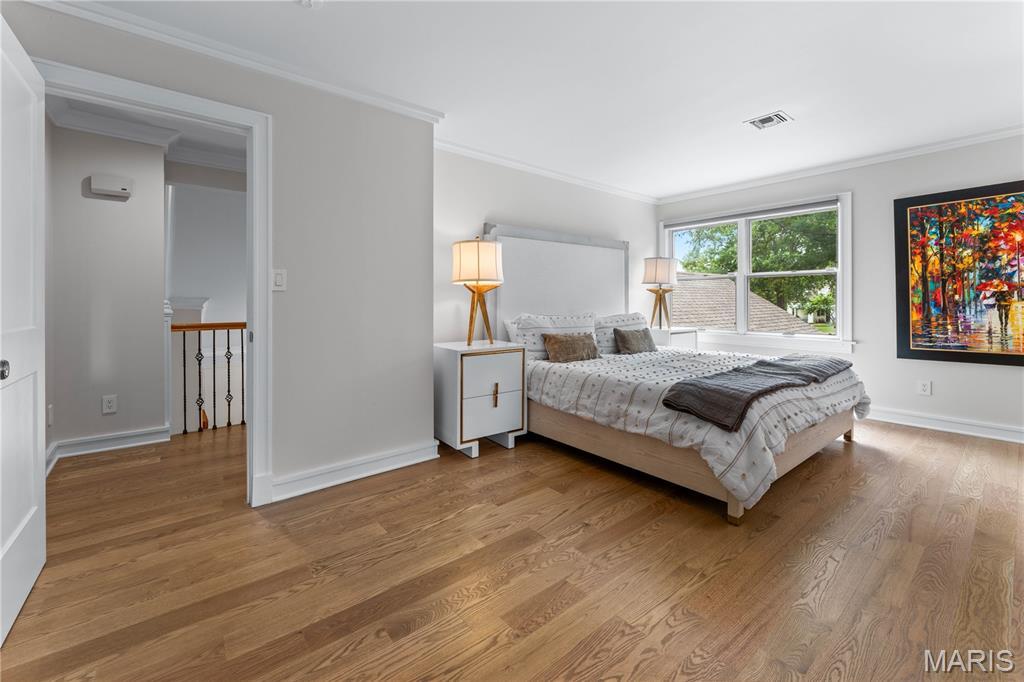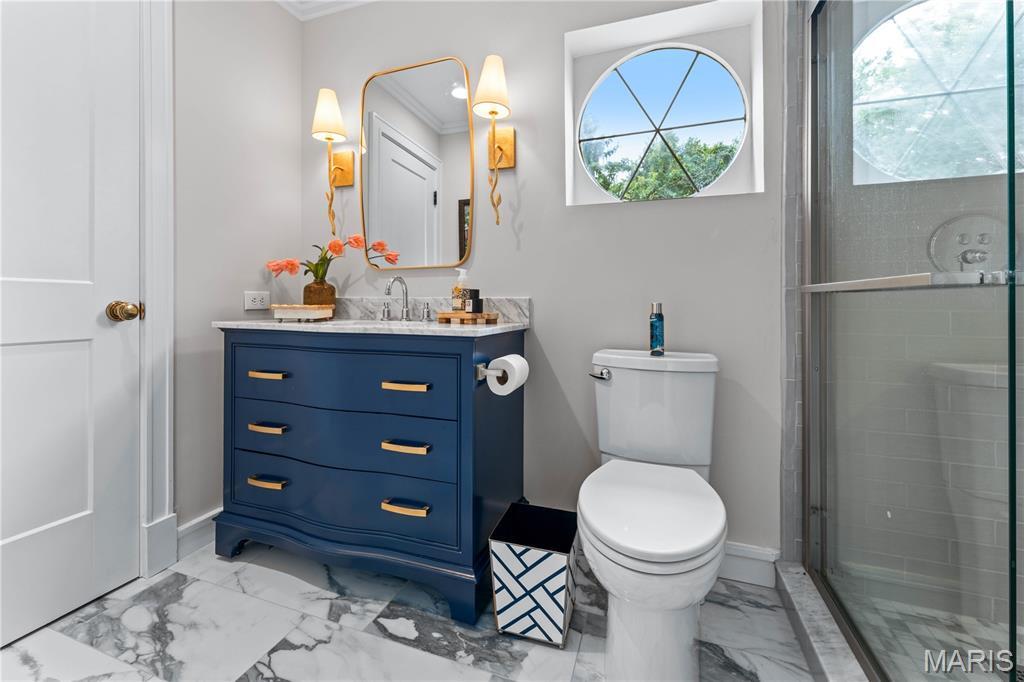


Listing Courtesy of:  MARIS / Dielmann Sotheby's International Realty
MARIS / Dielmann Sotheby's International Realty
 MARIS / Dielmann Sotheby's International Realty
MARIS / Dielmann Sotheby's International Realty 19 Woodbridge Manor Road Creve Coeur, MO 63141
Active (11 Days)
$1,495,000
OPEN HOUSE TIMES
-
OPENSun, Jul 271:00 pm - 3:00 pm
Description
Beautifully updated villa in the gated community of Woodbridge Manor. This end-unit home offers over 5,000 square feet of living space, including the finished lower level. You're welcomed by a dramatic two-story foyer that sets the tone for the light-filled interiors. The living room is bright and inviting, with a fireplace, hardwood floors, and sliding doors that open to a large brick courtyard. The spacious dining room also features patio access, perfect for indoor-outdoor entertaining. The updated kitchen includes custom cabinetry, quartz counters, and a breakfast room that overlooks the courtyard. The main-level primary suite is a true retreat, featuring a fireplace, an oversized walk-in closet with wood floors, and a newly renovated bath that includes a soaking tub, an oversized shower, a double vanity, and ample storage. A den with a wet bar, wine storage, and fireplace, as well as a laundry room and powder room, complete the main level. Upstairs, you'll find two private bedroom suites with newly updated bathrooms. The finished lower level features a large recreation room with a fireplace, built-in storage, and ample space. A 2-car garage completes this rare offering in one of Creve Coeur's most sought-after neighborhoods. Private community pool.
MLS #:
25047982
25047982
Taxes
$13,164(2024)
$13,164(2024)
Type
Single-Family Home
Single-Family Home
Year Built
1987
1987
School District
Parkway C-2
Parkway C-2
County
St. Louis County
St. Louis County
Listed By
Ted Wight, Dielmann Sotheby's International Realty
Source
MARIS
Last checked Jul 26 2025 at 1:28 PM GMT+0000
MARIS
Last checked Jul 26 2025 at 1:28 PM GMT+0000
Bathroom Details
- Full Bathrooms: 4
- Half Bathroom: 1
Interior Features
- Bookcases
- Cedar Closet(s)
- Ceiling Fan(s)
- Chandelier
- Crown Molding
- Custom Cabinetry
- Double Vanity
- Eat-In Kitchen
- Entrance Foyer
- Kitchen Island
- Recessed Lighting
- Separate Dining
- Separate Shower
- Soaking Tub
- Stone Counters
- Storage
- Walk-In Closet(s)
- Wet Bar
- Gas Cooktop
- Dishwasher
- Disposal
- Microwave
- Double Oven
- Refrigerator
- Gas Water Heater
- Laundry: Electric Dryer Hookup
- Laundry: Main Level
- Laundry: In Unit
Community Information
- Association Management
- Clubhouse
- Common Ground
- Gated
- Pool
Subdivision
- Woodbridge Condo Ph Four
Lot Information
- Landscaped
- Many Trees
- Natural Foliage
- Private
- Sprinklers In Front
- Sprinklers In Rear
Property Features
- Fireplace: Basement
- Fireplace: Den
- Fireplace: Gas
- Fireplace: Living Room
- Fireplace: Master Bedroom
Heating and Cooling
- Forced Air
- Natural Gas
- Zoned
- Central Air
- Electric
Basement Information
- Bathroom
- Full
- Storage Space
- Sump Pump
Homeowners Association Information
- Dues: $6000/Quarterly
Exterior Features
- Roof: Architectural Shingle
Utility Information
- Utilities: Cable Available, Electricity Connected, Natural Gas Connected, Sewer Connected, Water Connected
- Sewer: Public Sewer
School Information
- Elementary School: Bellerive Elem.
- Middle School: Northeast Middle
- High School: Parkway North High
Garage
- Attached Garage
Parking
- Aggregate
- Attached
- Driveway
- Garage Door Opener
- Garage Faces Side
- Kitchen Level
Stories
- Two
Living Area
- 5,408 sqft
Location
Disclaimer: Copyright 2025 Mid America Regional Information Systems (MARIS). All rights reserved. This information is deemed reliable, but not guaranteed. The information being provided is for consumers’ personal, non-commercial use and may not be used for any purpose other than to identify prospective properties consumers may be interested in purchasing. Data last updated 7/26/25 06:28

